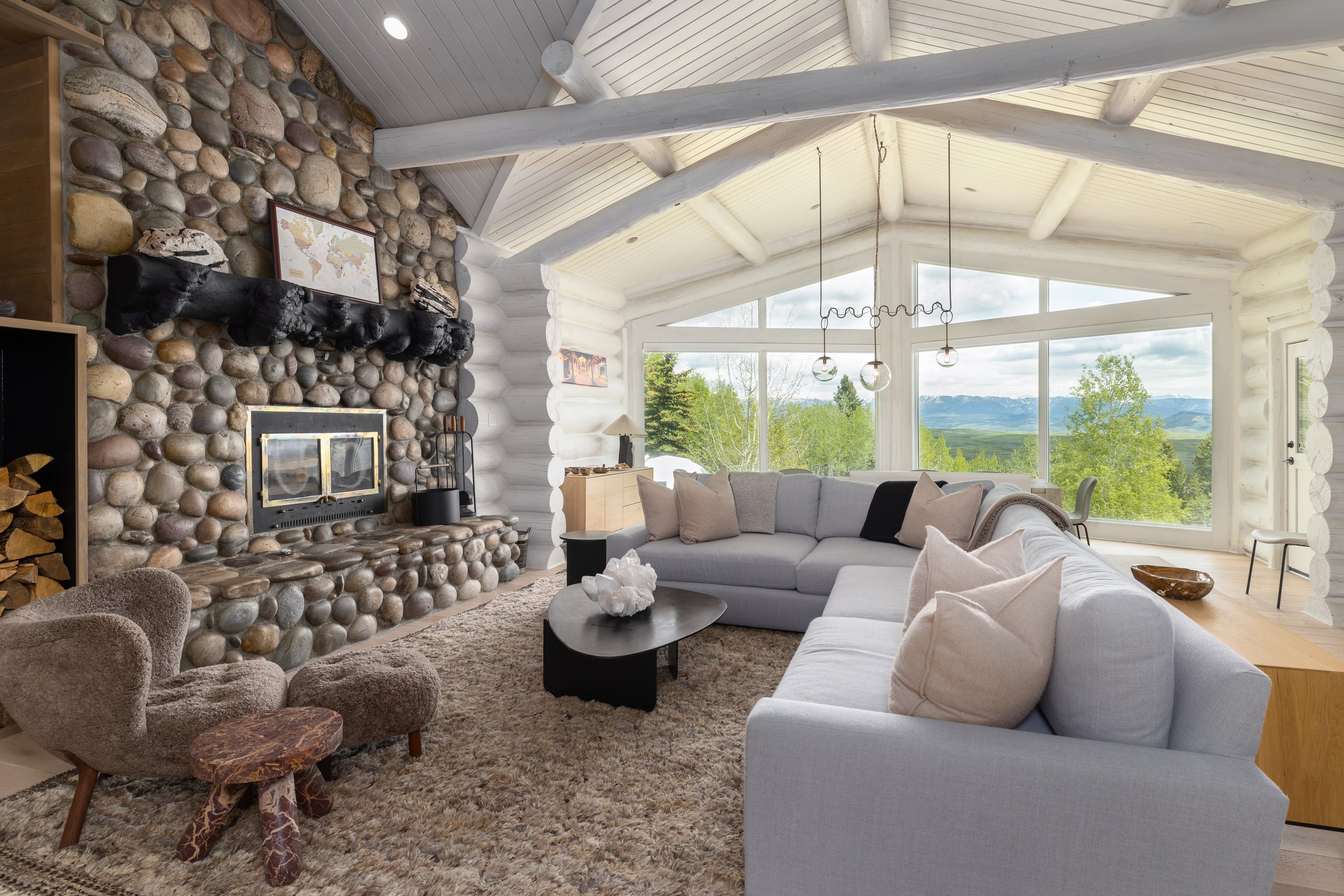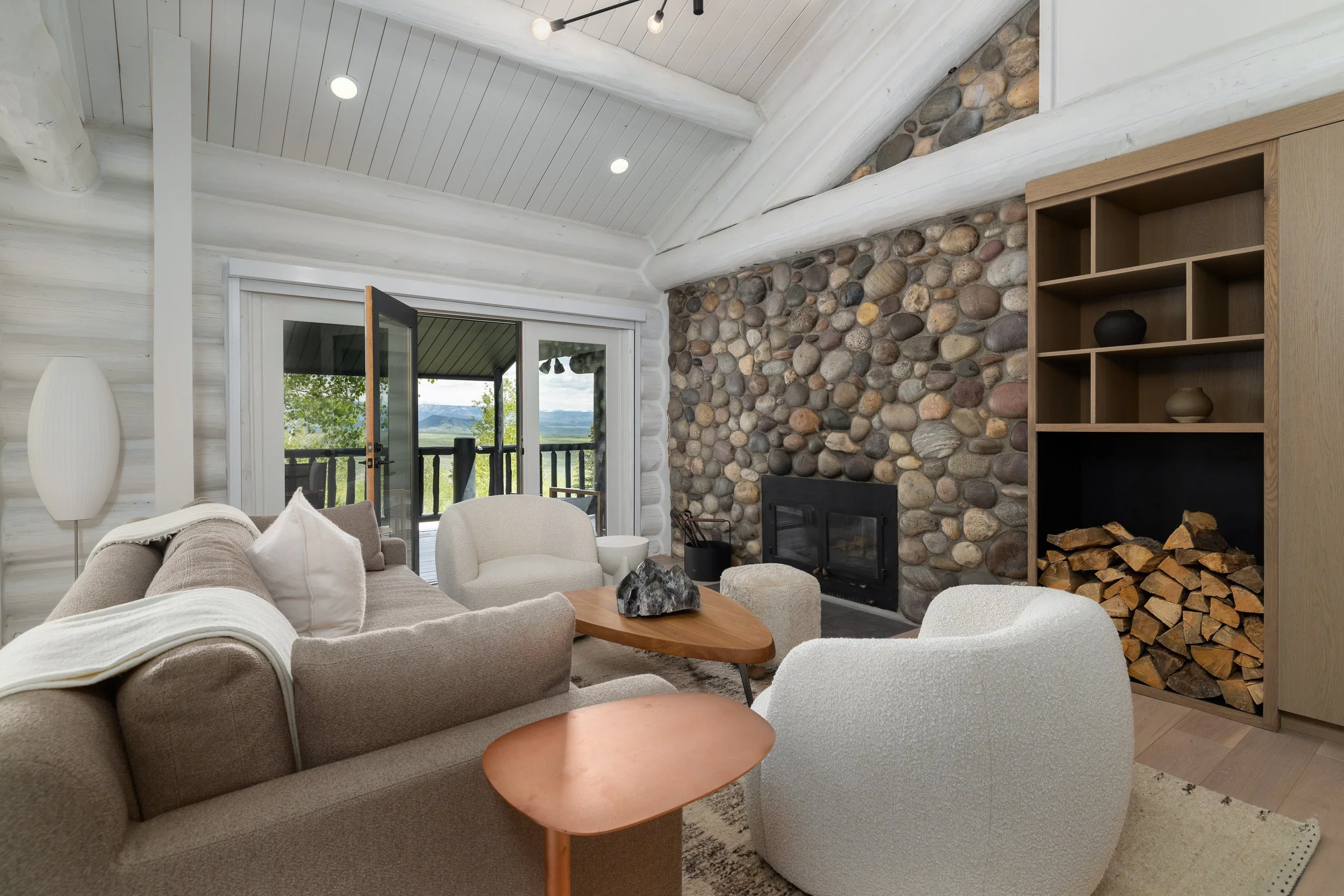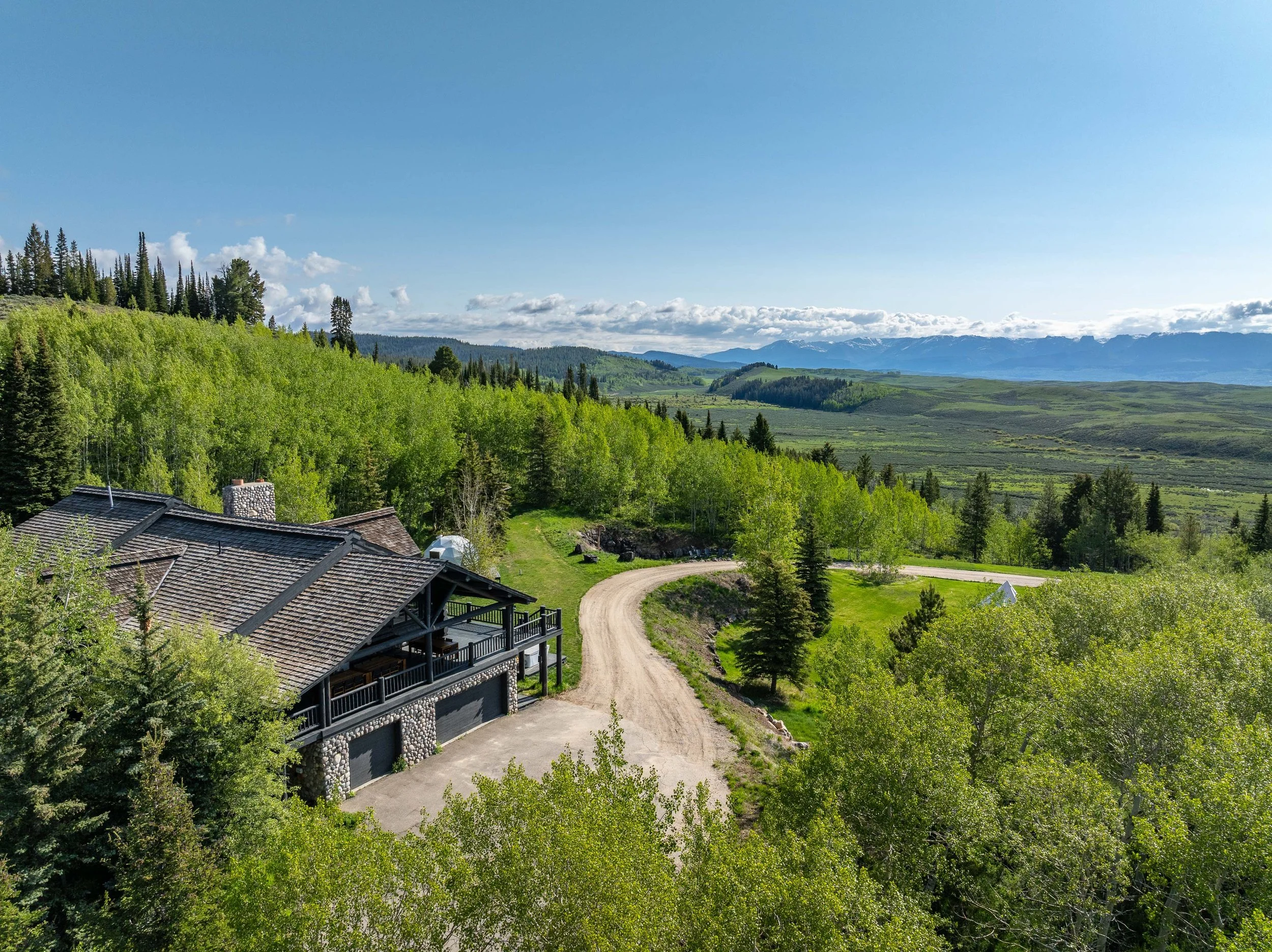
Main House
Designed for those who want a ranch experience with a modern twist, the 4,634-square-foot main home features four bedrooms and four and a half bathrooms with an emphasis on space, light, and luxury. A gourmet kitchen, vaulted great room, and an expansive yet private primary suite make the interior just as inviting as the surrounding landscape. Expansive windows and multiple outdoor living spaces, bring the beauty of the outdoors into everyday life.
Features
4,634 sqft
4 Bedrooms / 4.5 Bathroom
Remodeled in 2020
Smart Home
Refined yet rooted in its surroundings, the main home offers a fresh take on the traditional mountain lodge. Its log structure pays homage to classic Western architecture, while a 2020 remodel introduced contemporary finishes and smart-home automation for a seamless living experience.

The main home’s great room is a stunning expression of modern mountain design, where exposed log beams, vaulted ceilings, and expansive windows create an airy, light-filled space that seamlessly blends with the ranch’s natural surroundings.
A true chef’s kitchen, this beautifully designed space is equipped with premium Viking appliances, an expansive stone island, and luxury finishes. Just beyond, a large porch extends the living space outdoors, offering the ideal setting for al fresco dining and gathering with guests.
Front Entry
Entry
Entry
Great Room
Great Room
True Chef's Kitchen
True Chef's Kitchen
Upper Deck
Upper Deck
Upper Deck
Primary Suite
Primary Suite
Primary Suite
Primary Suite Bathroom
Primary Suite Bathroom
Primary Suite Deck
Guest Suite #1
Guest Suite #2
Guest Suite Bathroom
Office
Sauna
Lower Deck
Main House
Main House
Main Home Details
MAIN HOUSE
4 Bedrooms | 4.5 Bathroom
4,634 sqft
Remodeled in 2020
Smart Home
Large Porch
Double-Sided Wood Burning Fireplace that faces the Great Room and the Primary Suite
GARAGE
Temperature Controlled
Industrial Snow Plow & Snow ATVs
Mudroom
Industrial Freezers
Kitchen
Stone Countertops
Appliances
Refrigerator: Viking
Oven: Viking x2
Dishwasher: Viking x2
Stove: Viking, 8 burner
SYSTEMS
All integrated into Apple Homes
Lighting with Lutron Switches
Air Conditioning
In-floor Heat in all Bathrooms
Heat:
Upstairs: Forced Air
Downstairs: Heat Bars
Fiber Internet
PRIMARY SUITE
Lounge Area
Private Porch with Mountain Views
Steam Shower
Other
Large Covered Lower Deck
Office with a Sauna
Laundry Room
Washer & Dryer: GE x2
Unfinished Storage Space Connected
Hot Tub & Cold Plunge
Boardwalk to Yoga Dome






















